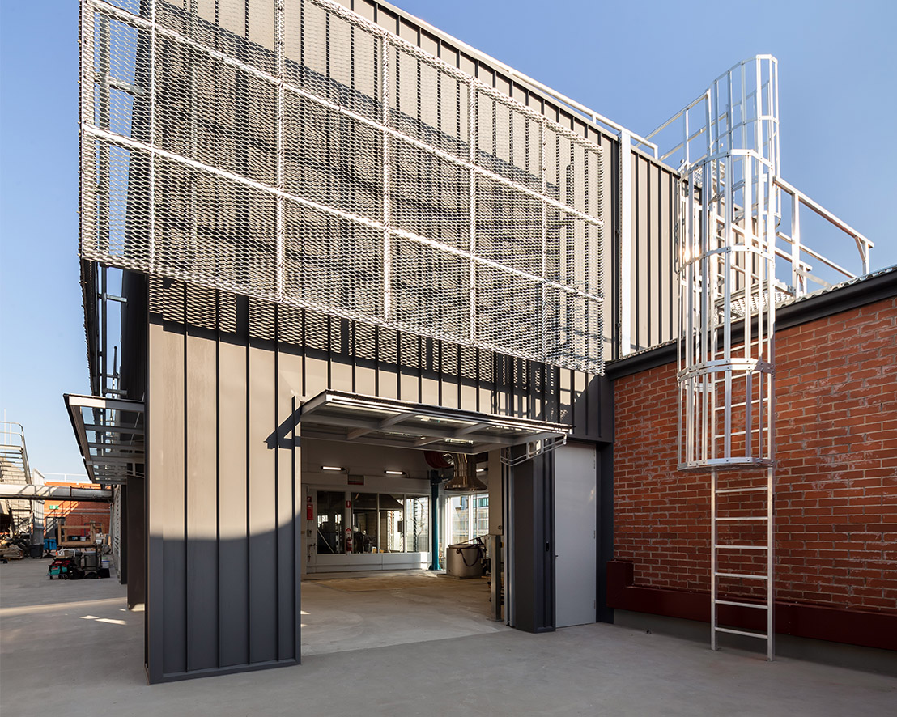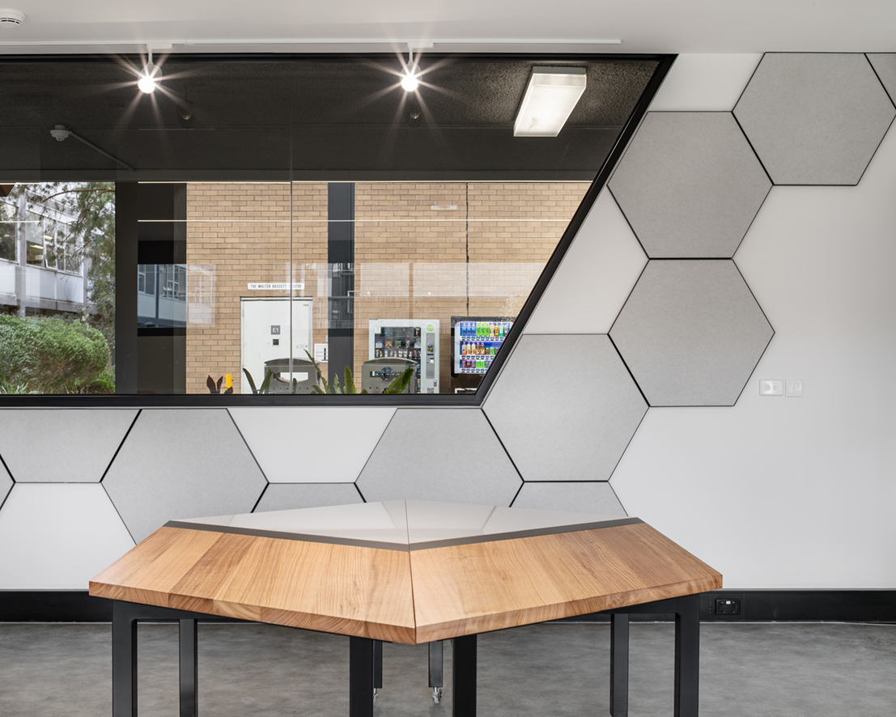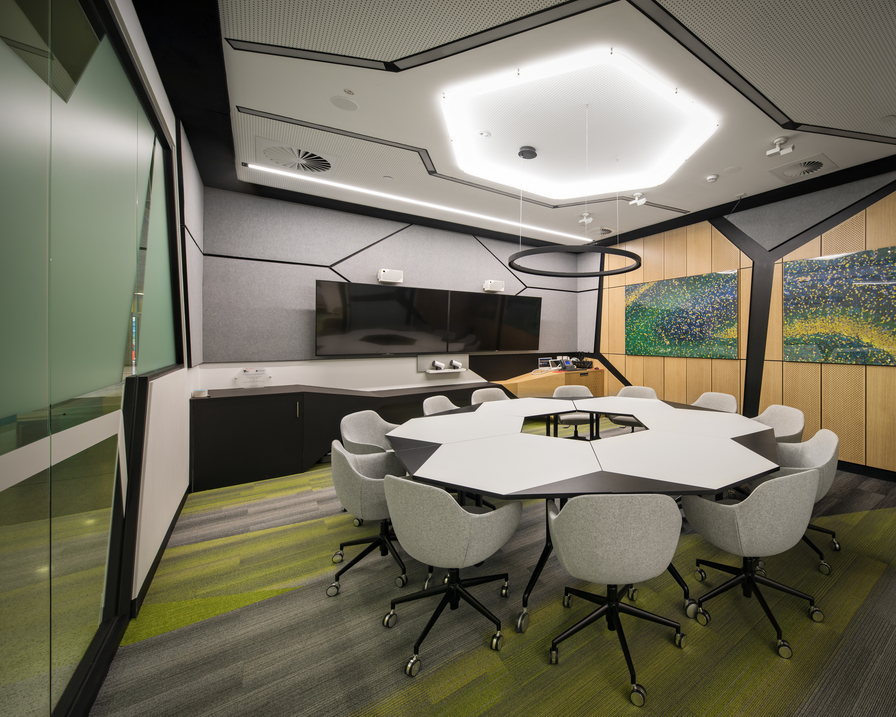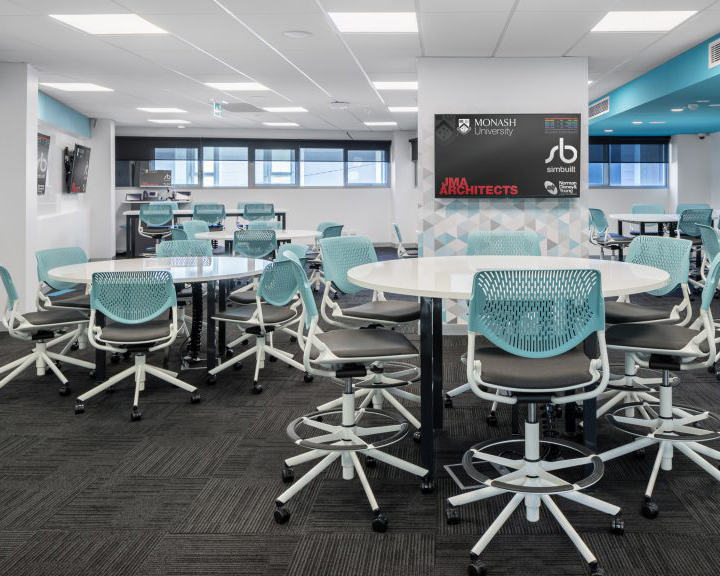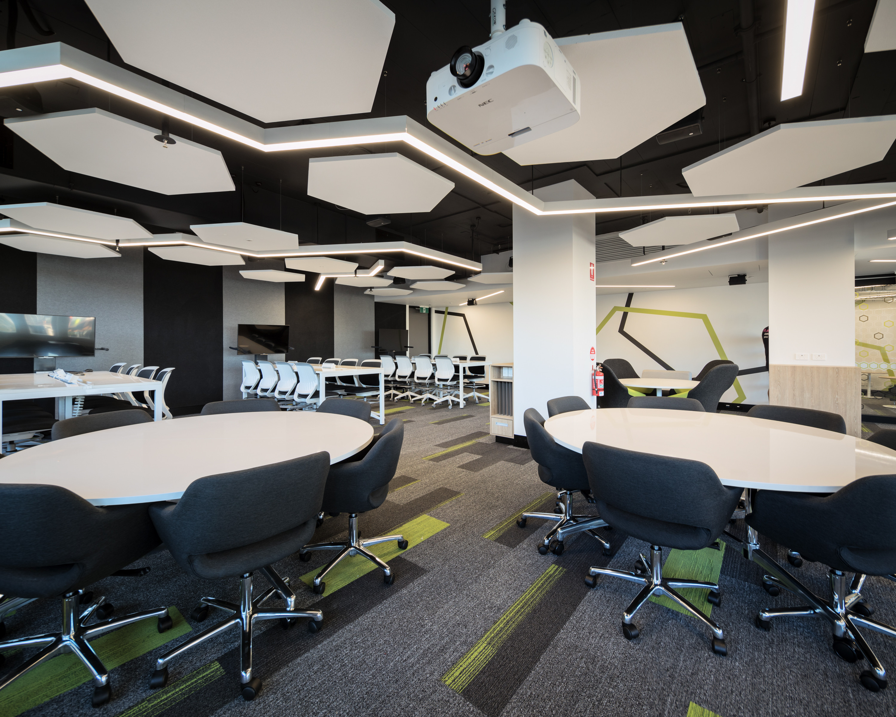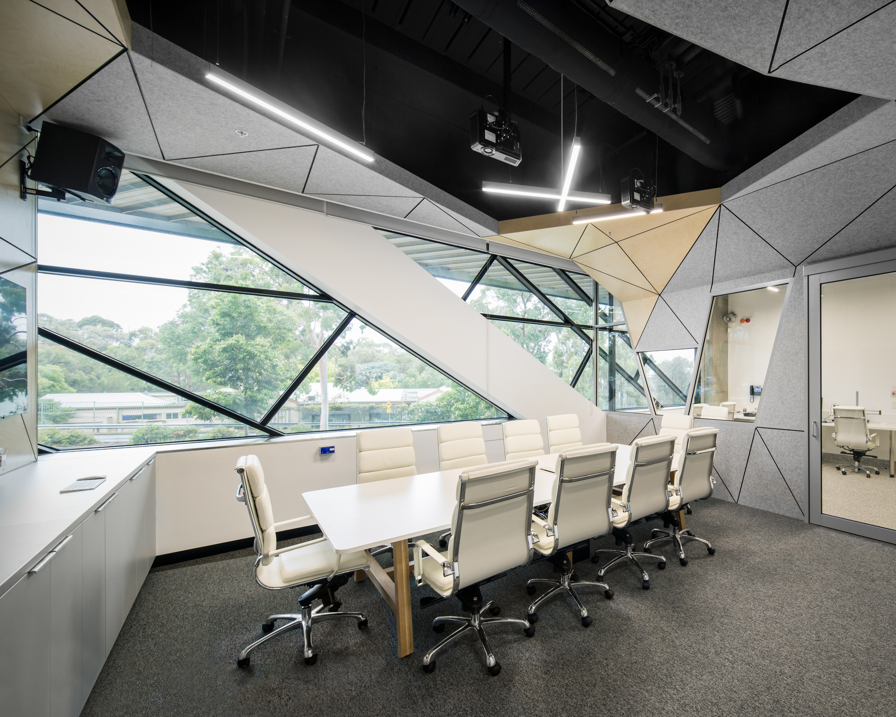Monash University Caulfield Campus Metalwork Foundry
[vc_row][vc_column][rev_slider_vc alias="monash-foundry"][vc_empty_space][/vc_column][/vc_row][vc_row content_width="grid" content_aligment="center" css=".vc_custom_1460559766088{padding-top: 0px !important;padding-bottom: 10px !important;}"][vc_column][vc_column_text] [edgtf_custom_font content_custom_font="Monash University Caulfield Campus Metalwork Foundry" custom_font_tag="h2" font_family="" font_size="18" line_height="" font_style="normal" text_align="left" font_weight="" color="" text_decoration="none" letter_spacing=""] [edgtf_separator position="left" color="#e7bd74" border_style="solid" width="50" thickness="1" top_margin="10px" bottom_margin="5px"][edgtf_custom_font content_custom_font="Budget $2M" custom_font_tag="paragraph" font_family="" font_size="" line_height="" font_style="normal" text_align="left" font_weight="" color="" text_decoration="none" letter_spacing=""][edgtf_custom_font content_custom_font="Construction of a new metal works foundry and workshop for MADA on the roof top (level 7) of Building B." custom_font_tag="paragraph" font_family="" font_size="" line_height="" font_style="normal" text_align="left" font_weight="" color="" text_decoration="none" letter_spacing=""] Related Projects [/vc_column_text][vc_empty_space height="15px"][edgtf_separator position="center" color="#e7bd74" border_style="solid" width="50"...


